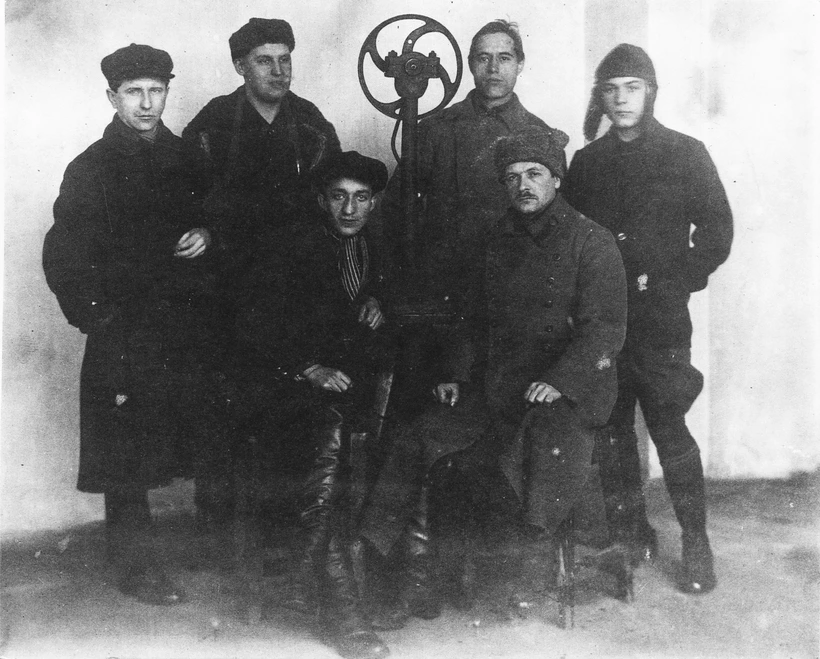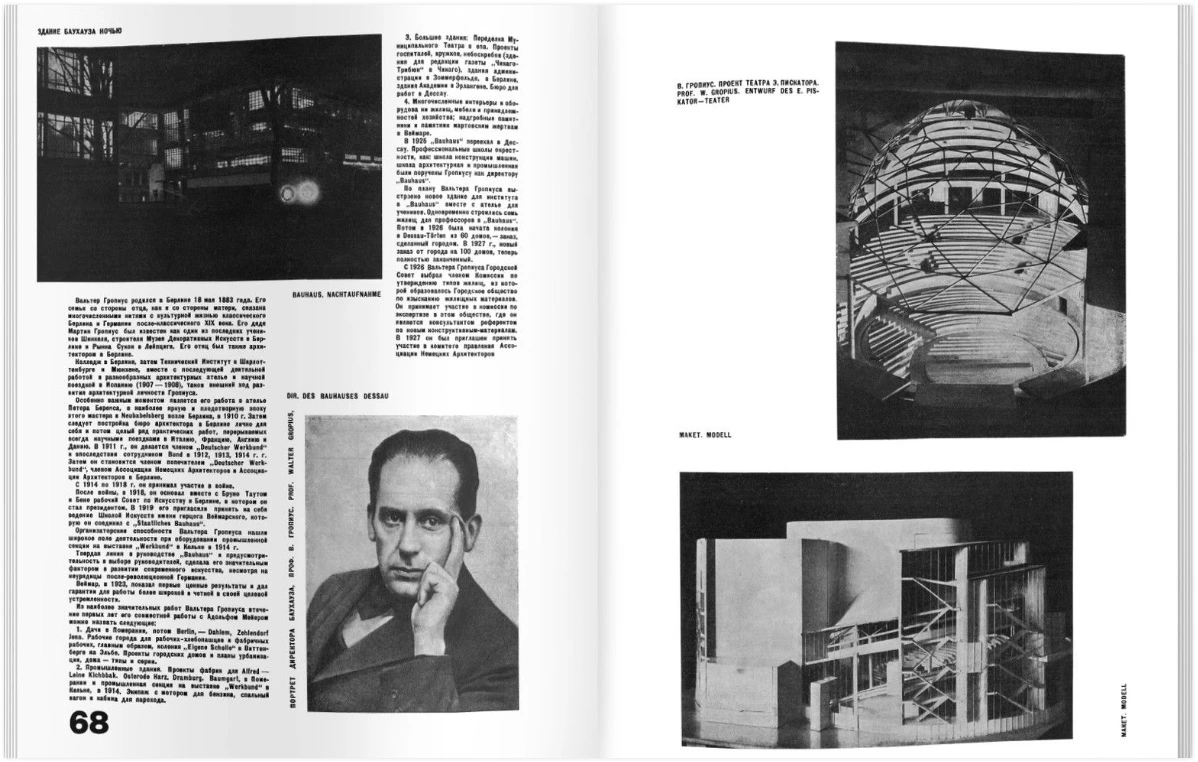Despite resistance to an experimental design laboratory, industrial design was successfully practiced in two of the school’s departments: metal-working (Metfak), headed by Rodchenko, who also devised the syllabus, which focused on fold-away and multi-use furniture (ranging from display boards to hydroplanes; and woodworking (Derfak). The two merged in 1926 to become a single department (Dermetfak), headed by Kiselev and Lavinsky; Lissitsky, who pushed for Derfak to become a department of interior design under the architecture department, is overruled. The new department was comprised of two independent divisions: “art design of metal equipment and armatures” (headed by Rodchenko) and “furniture design and interior decoration” (headed by Lissitsky). The departments, taught by Rodchenko, Lavinsky, Lissitsky, and Tatlin, train the first group of designer-graduates.





