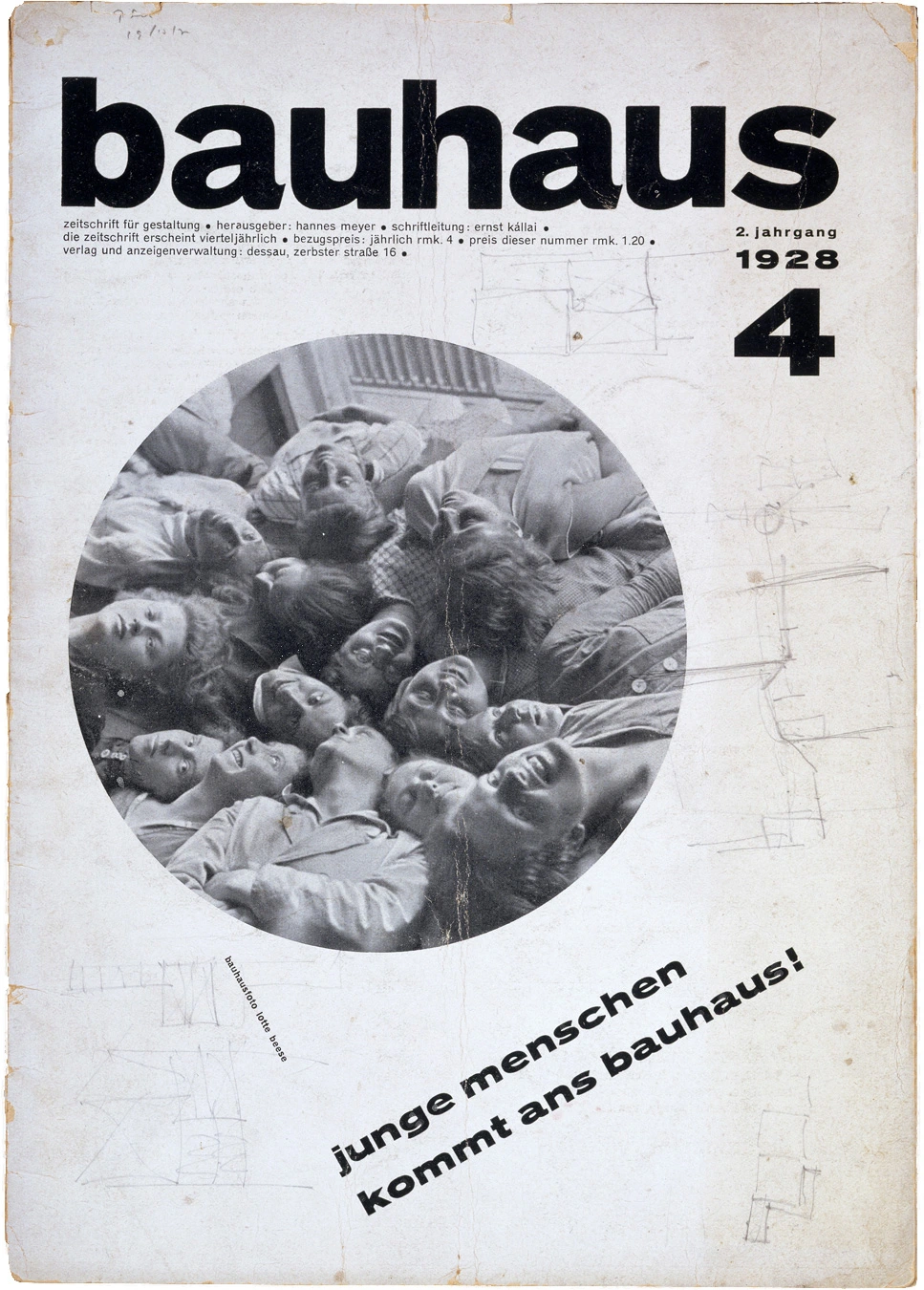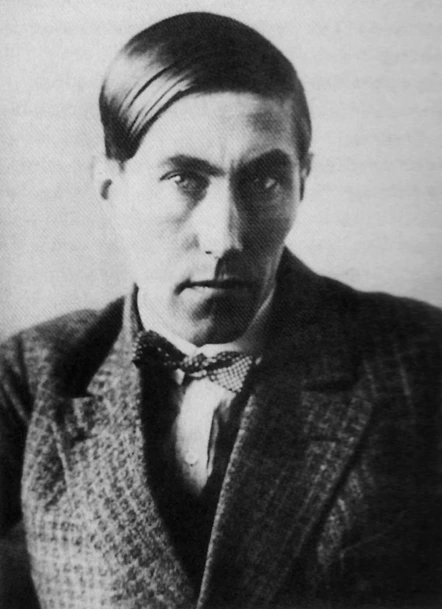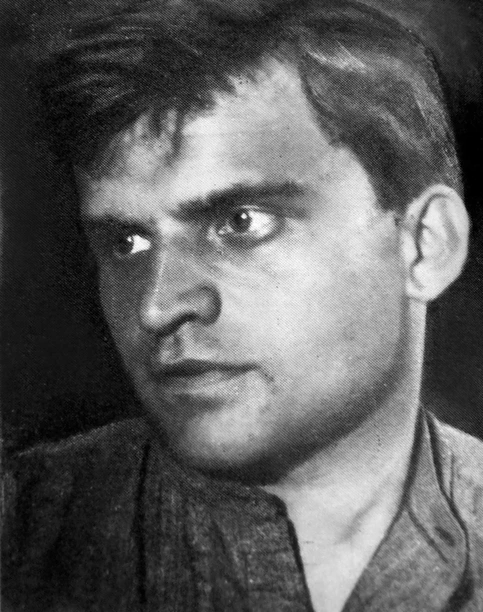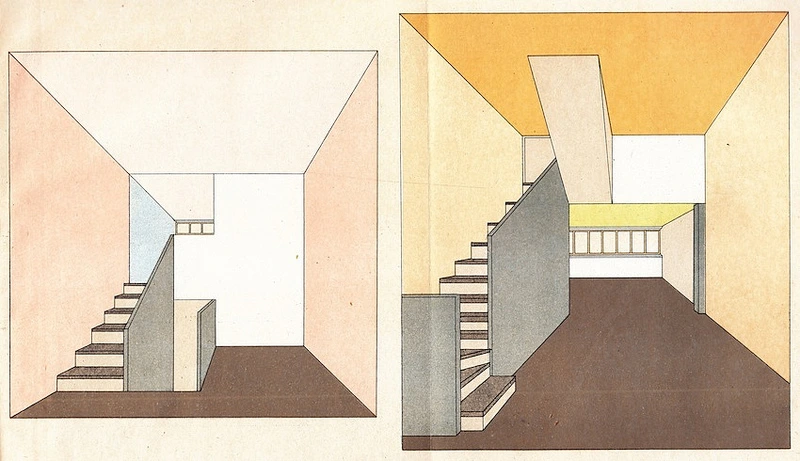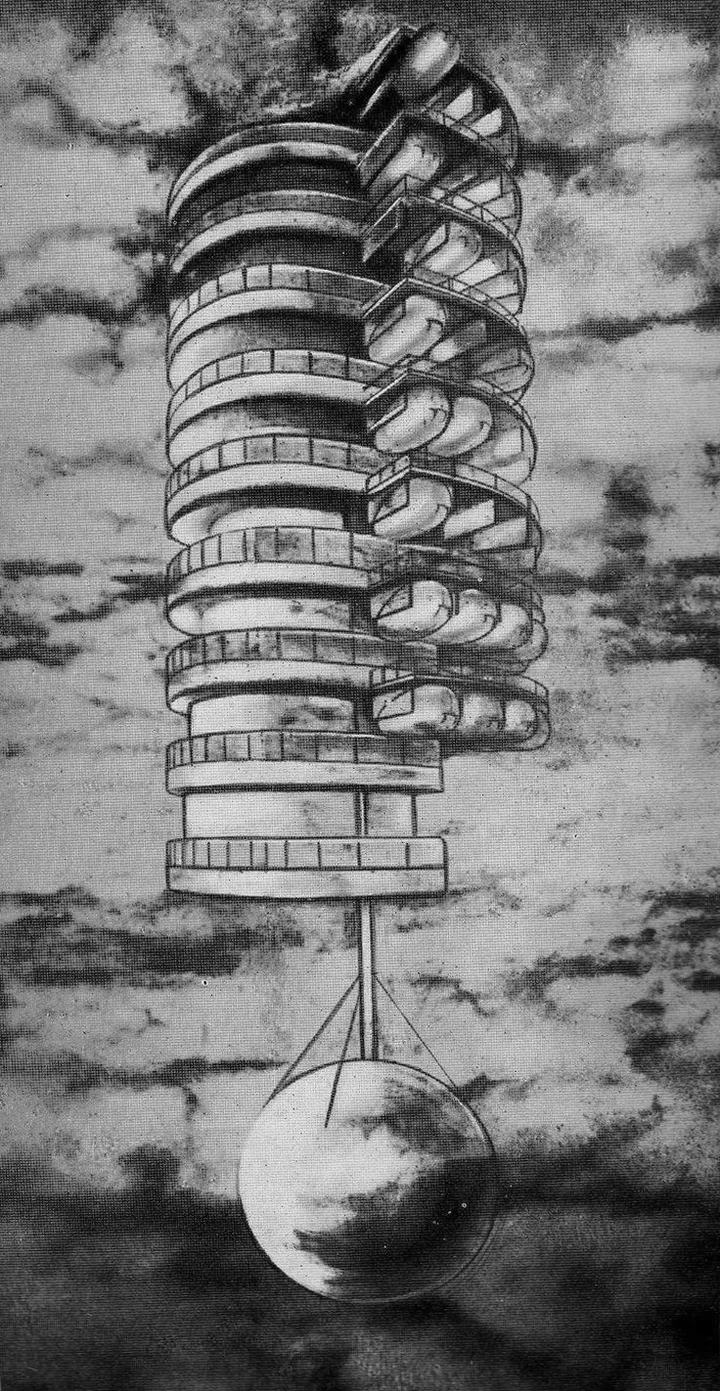he school was renamed VKhUTEIN (Higher Art and Technical Institute).
Ivan Leonidov, the most talented of the Constructivist students, produced his renowned and influential (but never executed) plan for the Lenin Institute and Library. (Rem Koolhaas was drawn to architecture by the ideas of the Constructivists, specifically the Leonidov plan).
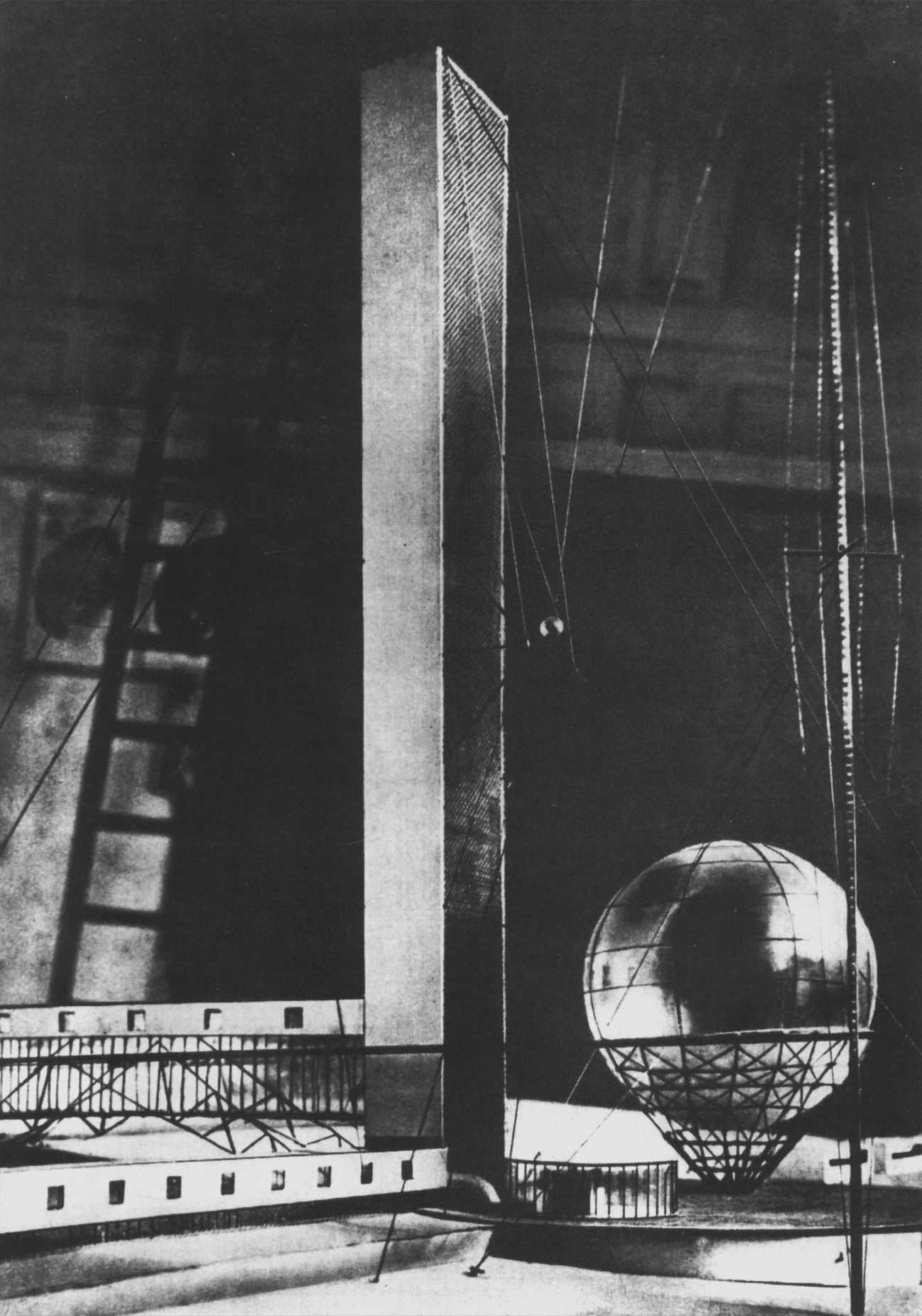
72
Ivan Leonidov, Model of proposed Lenin institute of librarianship, 1928
Nikolai Ladovsky organized his psychokinetic laboratory in which experiments on form and perception were used to develop architecture students’ perceptual abilities, the idea being to explore and enhance the subject’s “spatial giftedness.” Ladovsky created a number of devices for such purposes. Ladovsky also used this approach to work out the volumetric and spatial qualities of his own designs, stressing the significance of perception in judging volumetric-spatial compositions.



